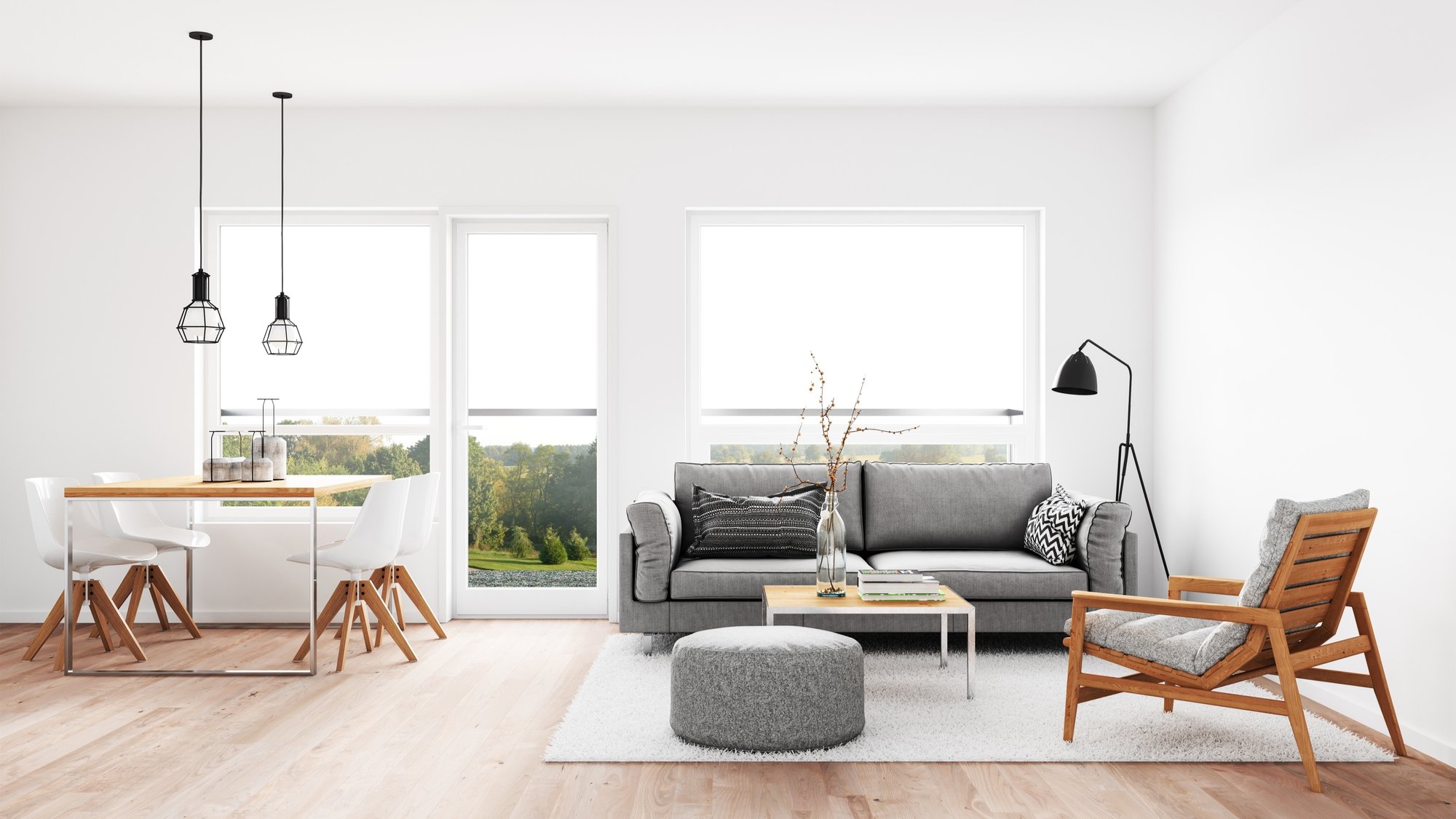Designing a minimalist home involves more than just decluttering and simplifying aesthetics—it’s about creating a living space that maximizes functionality, promotes tranquility, and fosters a sense of harmony. A well-thought-out floor plan is essential in achieving these goals. In this article, we’ll explore the key elements of the best floor plan for a minimalist home, focusing on efficient use of space, natural light, and seamless integration of essential amenities.

Spatial Efficiency: Making Every Inch Count
Open Concept Layout
Embrace the concept of open space by opting for a floor plan that eliminates unnecessary walls and barriers, promoting a sense of airiness and flow throughout the home. Incorporate an open kitchen, dining, and living area to create a central hub for daily activities while minimizing visual clutter and maximizing flexibility in furniture arrangement.
Multipurpose Rooms
Maximize the functionality of each room by incorporating multipurpose spaces that serve multiple functions without sacrificing …